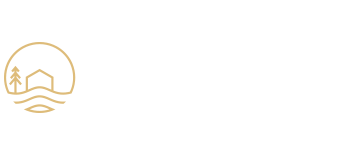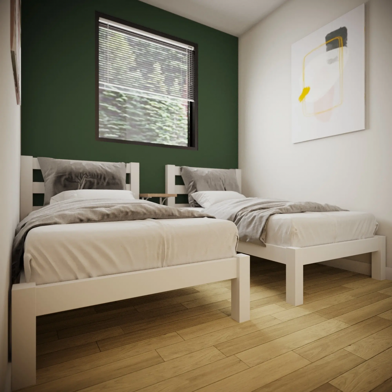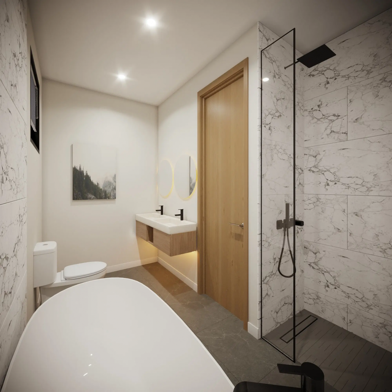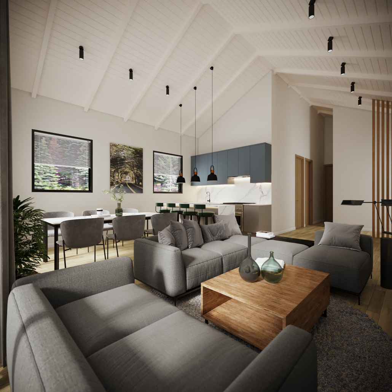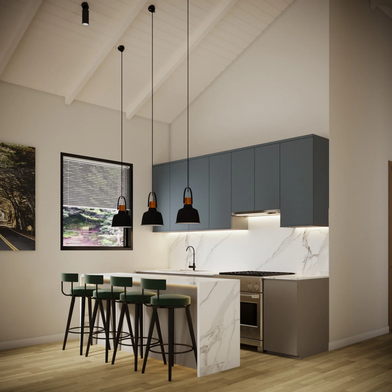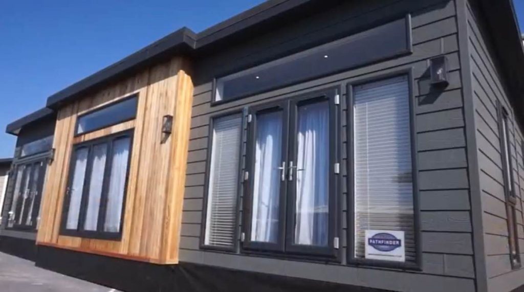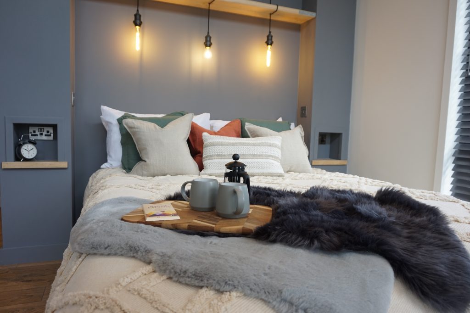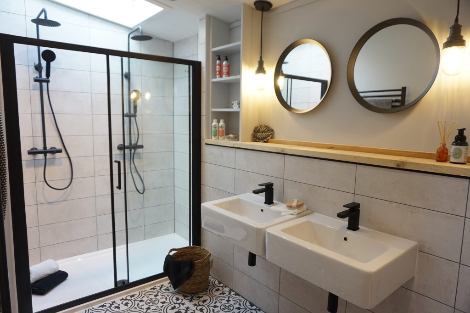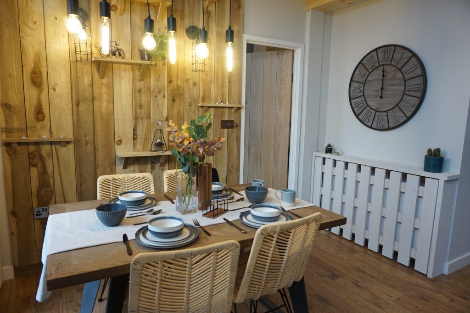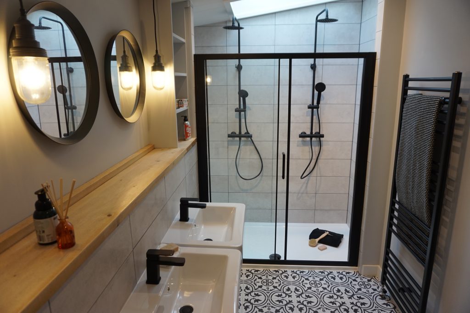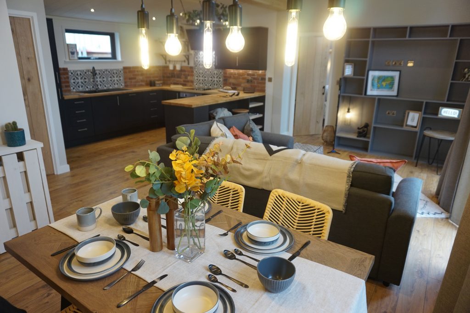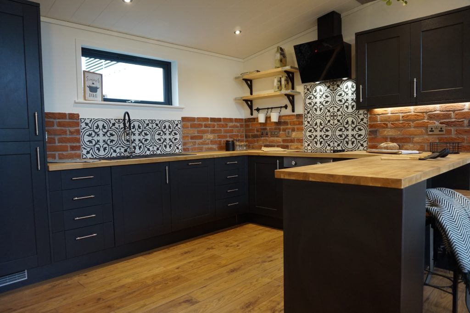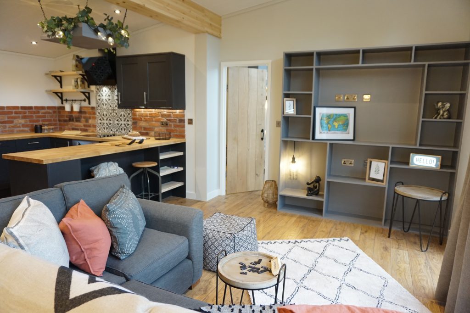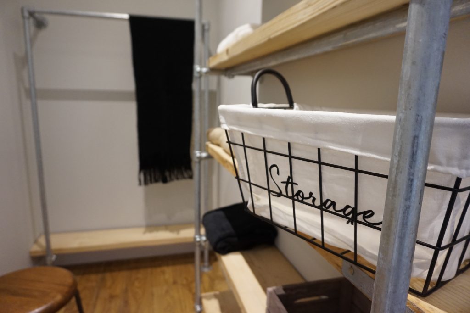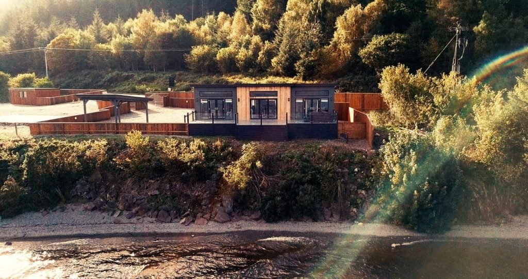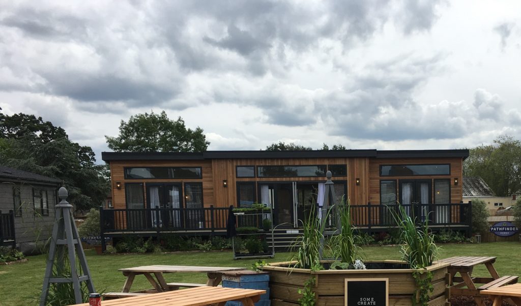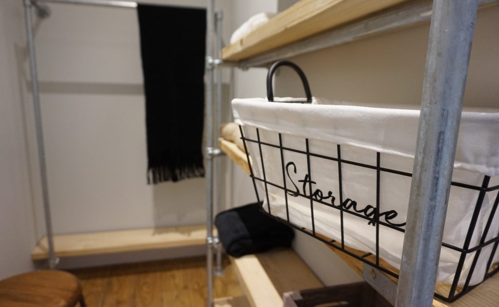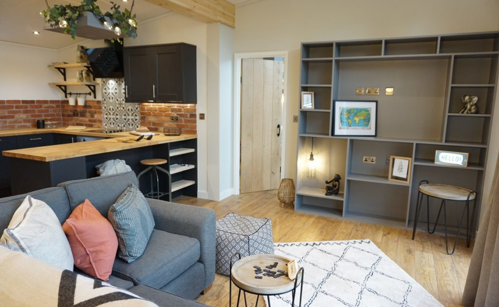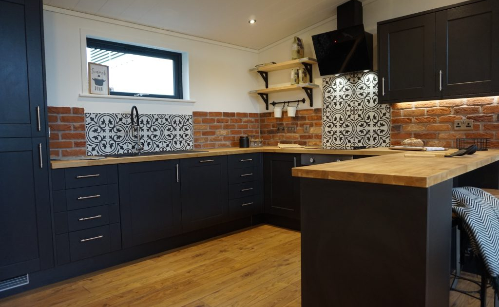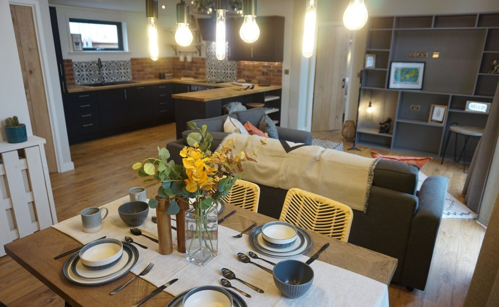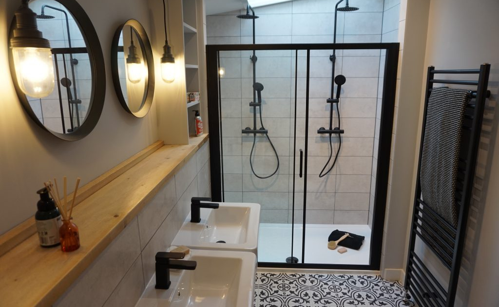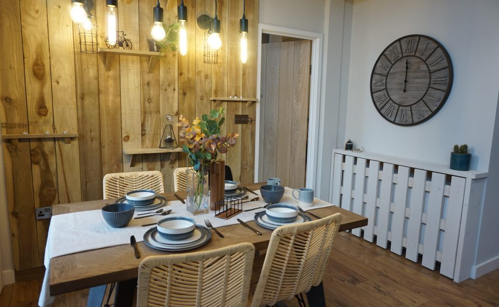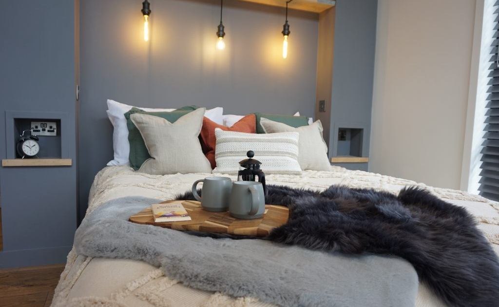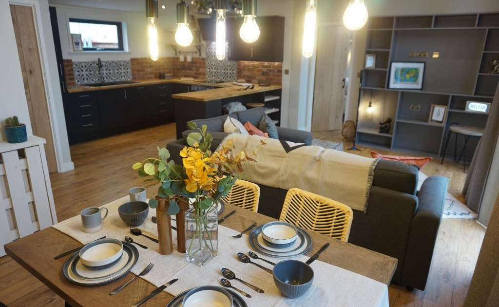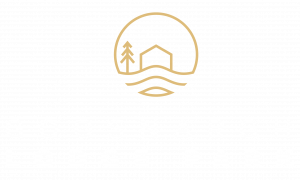Newly redesigned with an industrial theme, boasting a warm yet minimalistic feel, just when you thought it had reached its summit
Options available
5
Accommodation
3
Dimensions
45 x 22 to
65 x 22 ft
Overall Size
560-990 sq ft
Interior
The industry-first centre lounge features high-pitched ceiling and full height windows across the front of the home, the light fills the entire open plan living, dining & kitchen space.
WHAT’S INCLUDED
- Beautiful distressed laminate flooring throughout
- Spacious 2 seater sofa and a large armchairs
- High end Kitchen and bar area
- Double large en-suite shower room with Skylight
Exterior
The industrial look remains one of the most timeless and versatile styles. Evoking individuality and purpose, this beautiful design will be sure to take your breath away.
WHAT’S INCLUDED
- Built to BS3632:2015 residential standard
- Centre Lounge with Bi-Fold Doors
- 2 Large roof lights
- Offered in a choice of external finishing
Hawthorne
Bedroom Count
3
Ready to take the next step?
Speak to our sales team to see how we can design the perfect lodge!
Details
Square foot: 560-990 sq ft
Lodge Dimensions:
45 x 22ft – 3 Bed
48 x 22ft – 3 Bed
50 x 22ft – 3 Bed
60 x 22ft – 3 Bed
65 x 22ft – 3 Bed
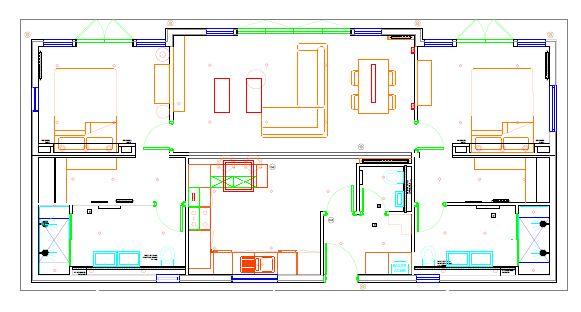
Exterior
- Built to BS3632:2015 residential standard
- Centre Lounge with Bi-Fold Doors
- 2 Large roof lights
- Offered in a choice of external finishing
Interior
- Beautiful distressed laminate flooring throughout (exc. En-suite shower and bathroom)
- Spacious 2 seater sofa and a large armchairs
- Industrial and minimalistic style
- High end Kitchen and bar area
- Feature light, entangled in a floating ceiling above the breakfast bar
- Double large en-suite shower room with Skylight
- Double floating basins
Video
Extras
There are a range of optional extras to bespoke your home. Please speak to our sales team for more information
We pride ourselves on quality, speed and communication. Our streamlined process supports you every step of the way.
Lodge ordering made easy, simple and stress free
from our range
Step into our selection of sophisticated homes and lodges, tailored to various tastes. Each offers an individual aesthetic that results in a perfect end product
selection of floorplans
Our cutting edge construction process sets a new standard in personalised design offering the opportunity to customise your floorplan to meet your unique needs
and upgrades
Tailor every aspect of your new home to match your specific vision, starting from the foundational fixtures and fittings to the finer details, as well as optional upgrades
