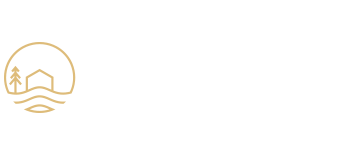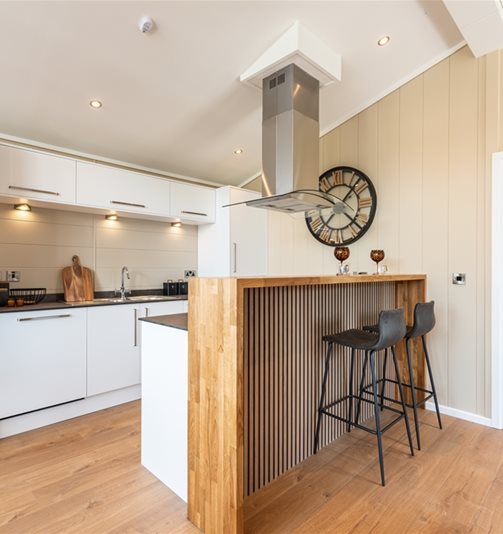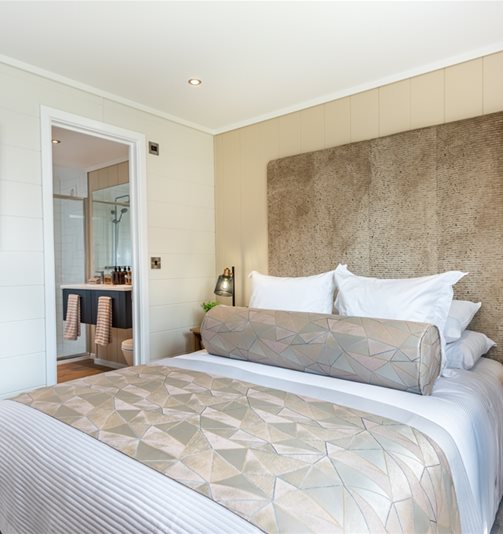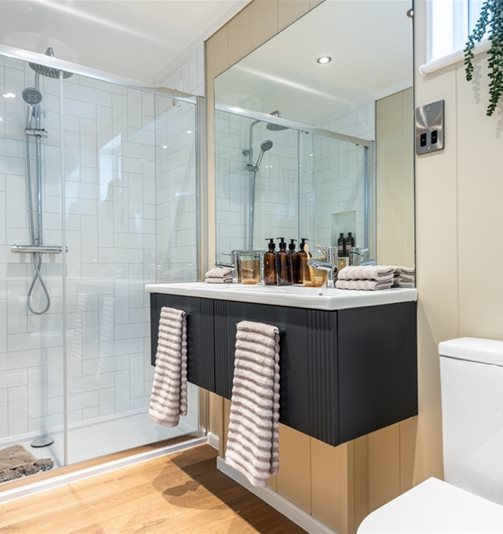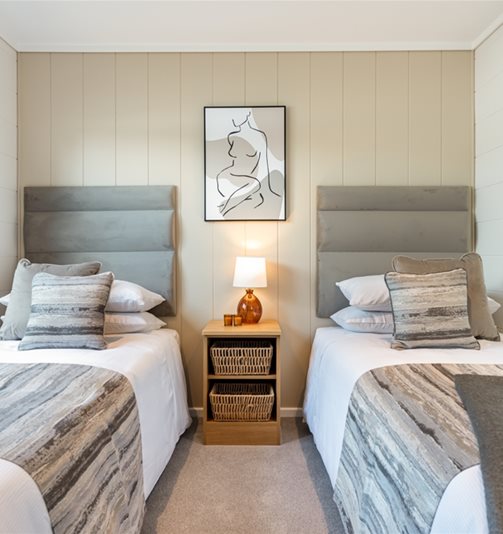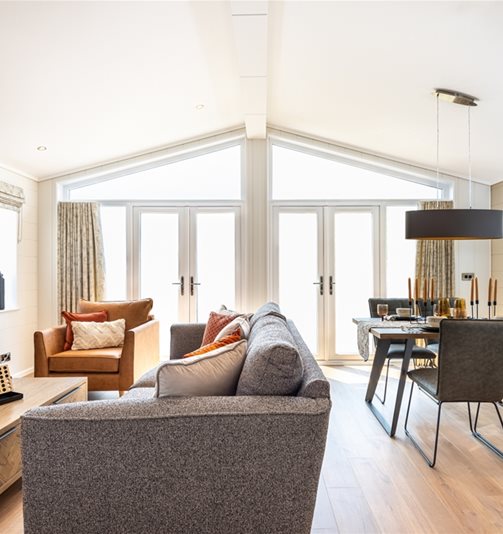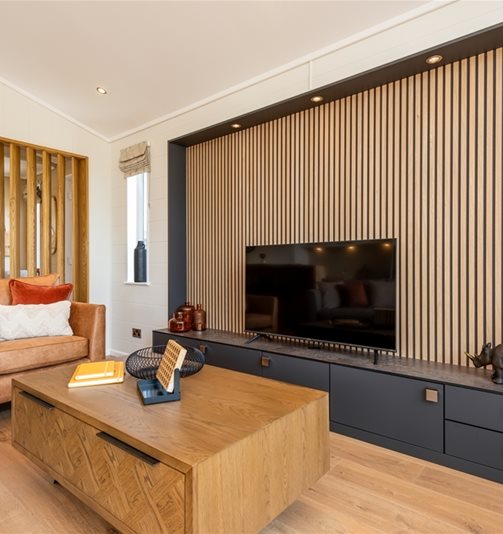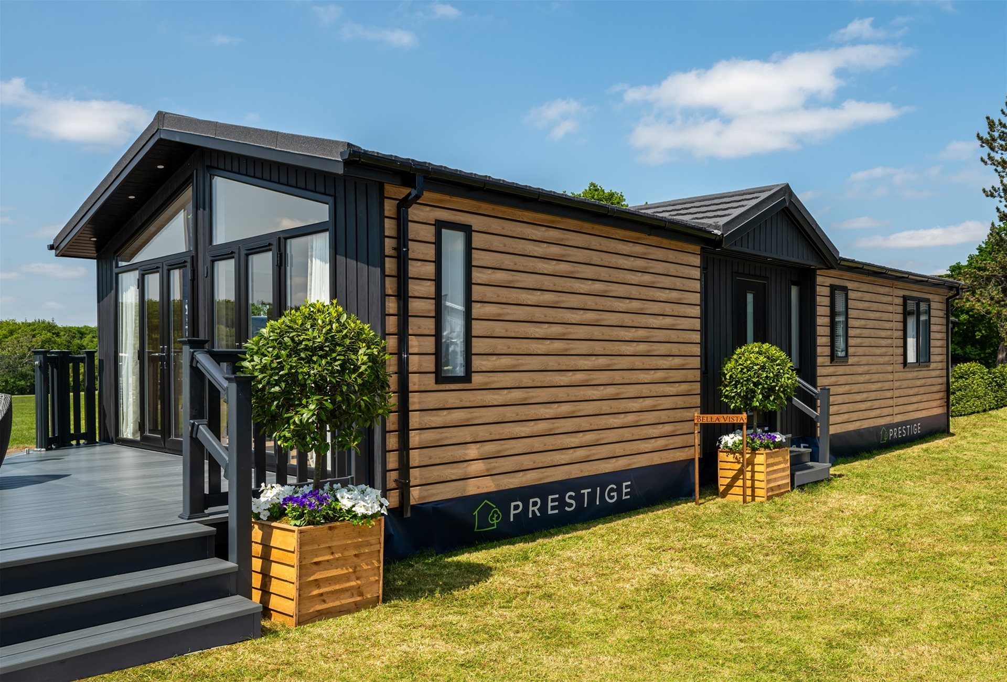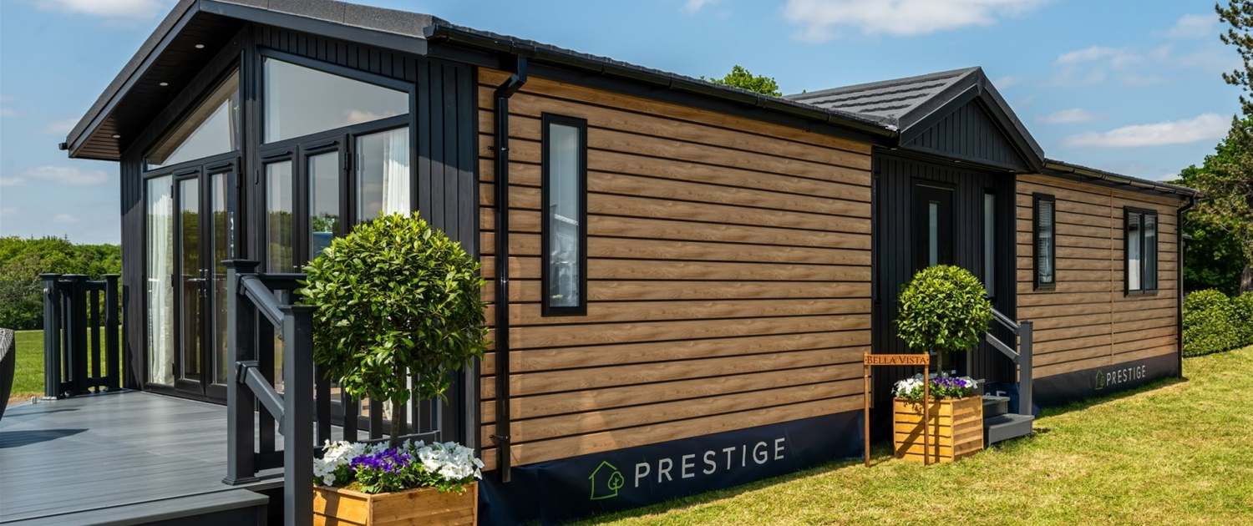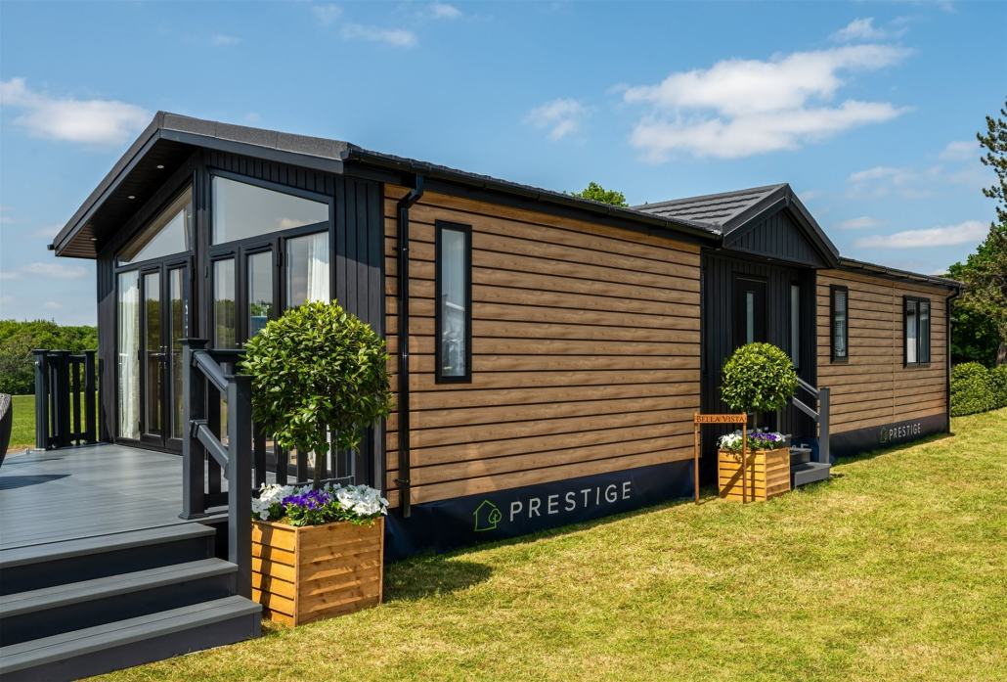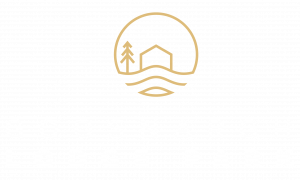Pushing the boundaries of open plan living, the reimagined Bella Vista provides a tailored, well-appointed space
Options available
5
Accommodation
2-3
Dimensions
40 x 22 to
45 x 20 ft
Overall Size
800 – 900 sq ft
Interior
This home is a defining statement of crisp, modern design. A perfect blend of sophisticated aesthetic; textures, patterns and materials create a layered depth.
WHAT’S INCLUDED
- Light-inducing cathedral-style windows
- Vertical brise-soleil feature
- Oak feature slat wall with spotlights
- Beautifully orchestrated furnishings
- Perfectly proportioned entertainment unit
Exterior
Marvel at the iconic split level roof design and fully glazed front elevation, before entering into the vast open plan living area where exquisite details such as the timber entrance partition and inglenook fireplace await you.
WHAT’S INCLUDED
- Black UPVC Windows
- Composite front entrance door and exterior lighting
- Fully glazed front elevation
- Contrast cladding features to front elevation and porch
- Inset porch
Bella Vista
Bedroom Count
2-3
Ready to take the next step?
Speak to our sales team to see how we can design the perfect lodge!
Details
Square foot: 800-900 sq ft
Lodge Dimensions: 40 x 20 to 45 x 20 ft (Includes build and installations)
Exterior
- Black UPVC Windows
- Composite front entrance door and exterior lighting
- Fully glazed front elevation
- Contrast cladding features to front elevation and porch
- Inset porch
Interior
- Light-inducing cathedral-style windows
- Vertical brise-soleil feature
- Oak feature slat wall with spotlights
- Beautifully orchestrated furnishings
- Perfectly proportioned entertainment unit
Extras
There are a range of optional extras to bespoke your home. Please speak to our sales team for more information.
We pride ourselves on quality, speed and communication. Our streamlined process supports you every step of the way.
Lodge ordering made easy, simple and stress free
from our range
Step into our selection of sophisticated homes and lodges, tailored to various tastes. Each offers an individual aesthetic that results in a perfect end product
selection of floorplans
Our cutting edge construction process sets a new standard in personalised design offering the opportunity to customise your floorplan to meet your unique needs
and upgrades
Tailor every aspect of your new home to match your specific vision, starting from the foundational fixtures and fittings to the finer details, as well as optional upgrades
