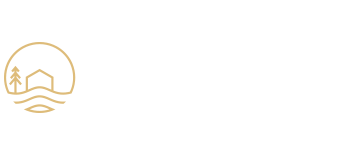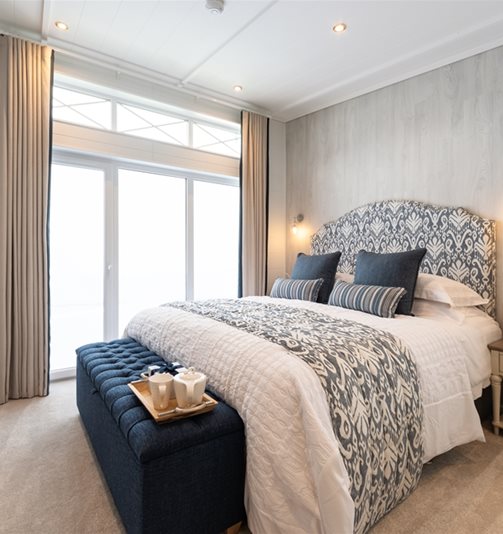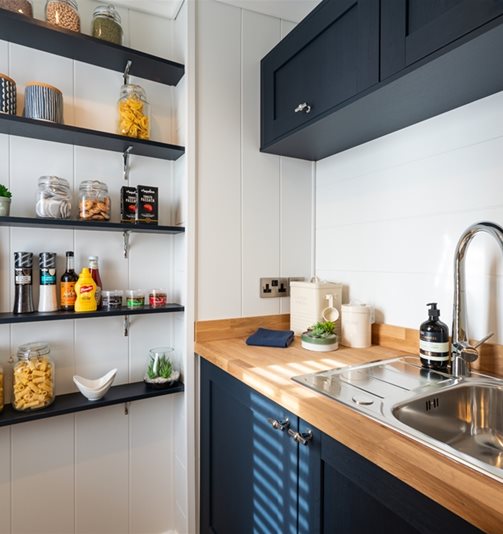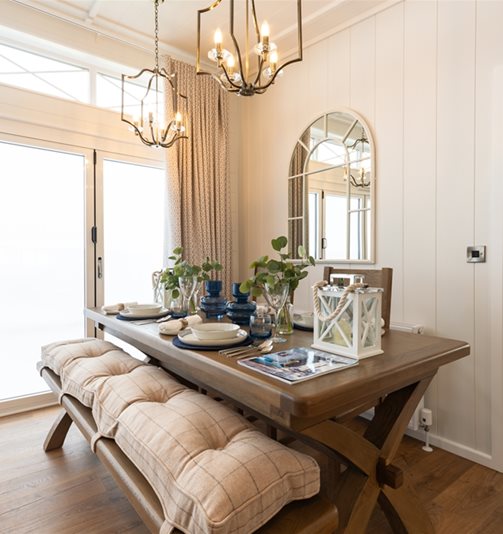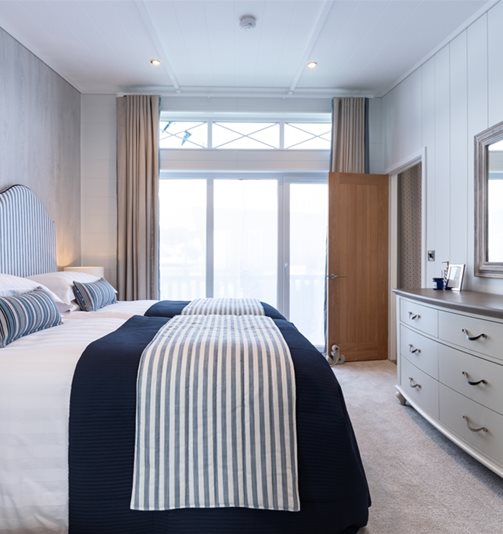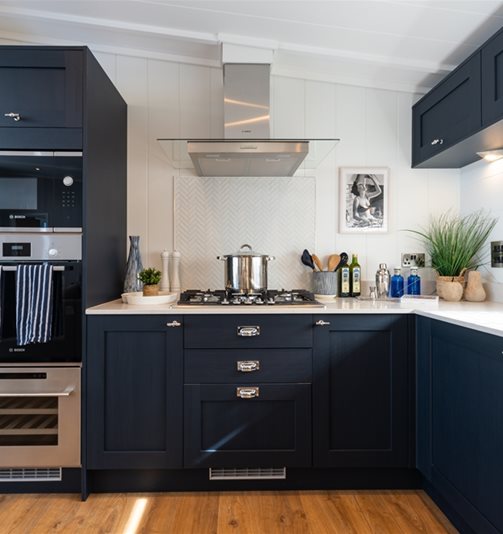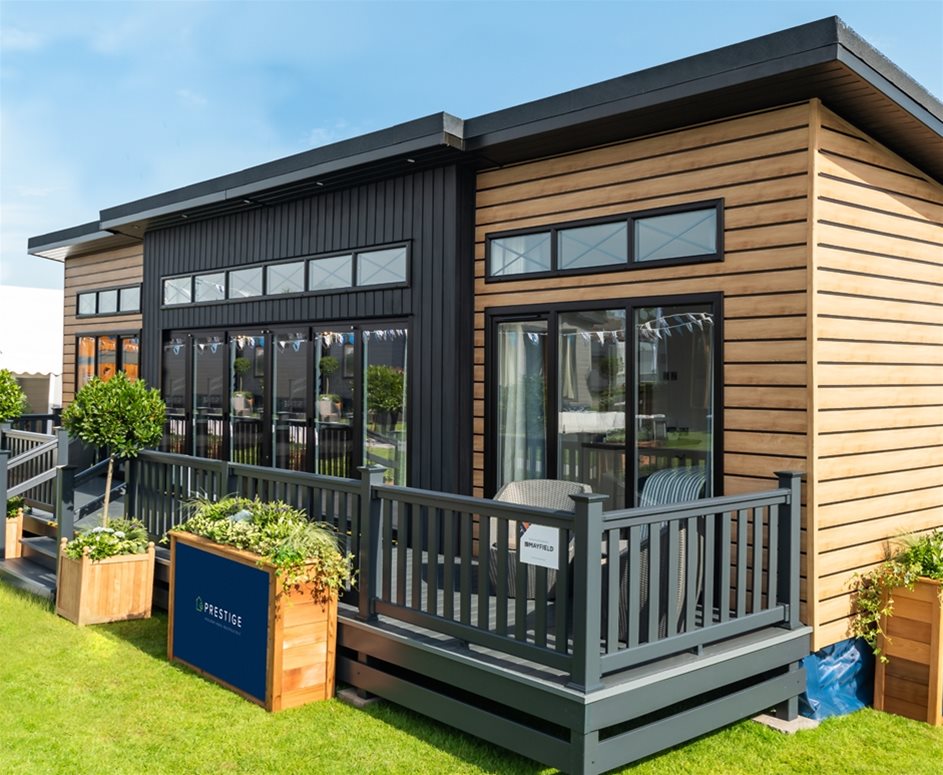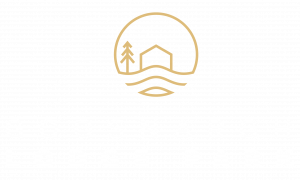Clean lines and relaxed finishes with plenty of storage space offers an elegant design with both functionality and style, making everyone feel at home and on holiday at the same time.
Options available
6
Accommodation
2-3
Dimensions
42 x 22 ft
Overall Size
924 sq ft
Interior
Shades of blues, neutral greys, and sandy beige are layered to achieve a harmonious, calm yet interesting space.
WHAT’S INCLUDED
- Vaulted Ceilings
- Laminate feature wall
- Corner sofa & swivel armchair
- Shaker-style kitchen units
- Solid oak breakfast bar & 2 stools
- Large shower enclosure with rainhead shower
Exterior
Dramatic full length bi-fold doors dominate the front elevation of the Hampton, accentuating the feeling of opulence and light.
WHAT’S INCLUDED
- Canexel exterior with feature cladding
- Stunning architectural inspired mono-pitch roof
- Double glazed UPVC windows & doors in anthracite grey
- Six sectioned bi-fold doors with feature windows above
- Tilt and turn full-length windows with feature windows above
- Exterior lights
- Brise Soleil to entrance door
The Hampton
Bedroom Count
2-3
Ready to take the next step?
Speak to our sales team to see how we can design the perfect lodge!
Details
Square foot: 924 sq ft
Lodge Dimensions: 42 x 22
Exterior
- Canexel exterior with feature cladding
- Stunning architectural inspired mono-pitch roof
- Double glazed UPVC windows & doors in anthracite grey
- Six sectioned bi-fold doors with feature windows above
- Tilt and turn full-length windows with feature windows above
- Exterior lights
- Brise Soleil to entrance door
Interior
- Vaulted Ceilings
- Laminate feature wall
- Corner sofa & swivel armchair
- Shaker-style kitchen units
- Solid oak breakfast bar & 2 stools
- Large shower enclosure with rainhead shower
Extras
There are a range of optional extras to bespoke your home. Please speak to our sales team for more information.
We pride ourselves on quality, speed and communication. Our streamlined process supports you every step of the way.
Lodge ordering made easy, simple and stress free
from our range
Step into our selection of sophisticated homes and lodges, tailored to various tastes. Each offers an individual aesthetic that results in a perfect end product
selection of floorplans
Our cutting edge construction process sets a new standard in personalised design offering the opportunity to customise your floorplan to meet your unique needs
and upgrades
Tailor every aspect of your new home to match your specific vision, starting from the foundational fixtures and fittings to the finer details, as well as optional upgrades
